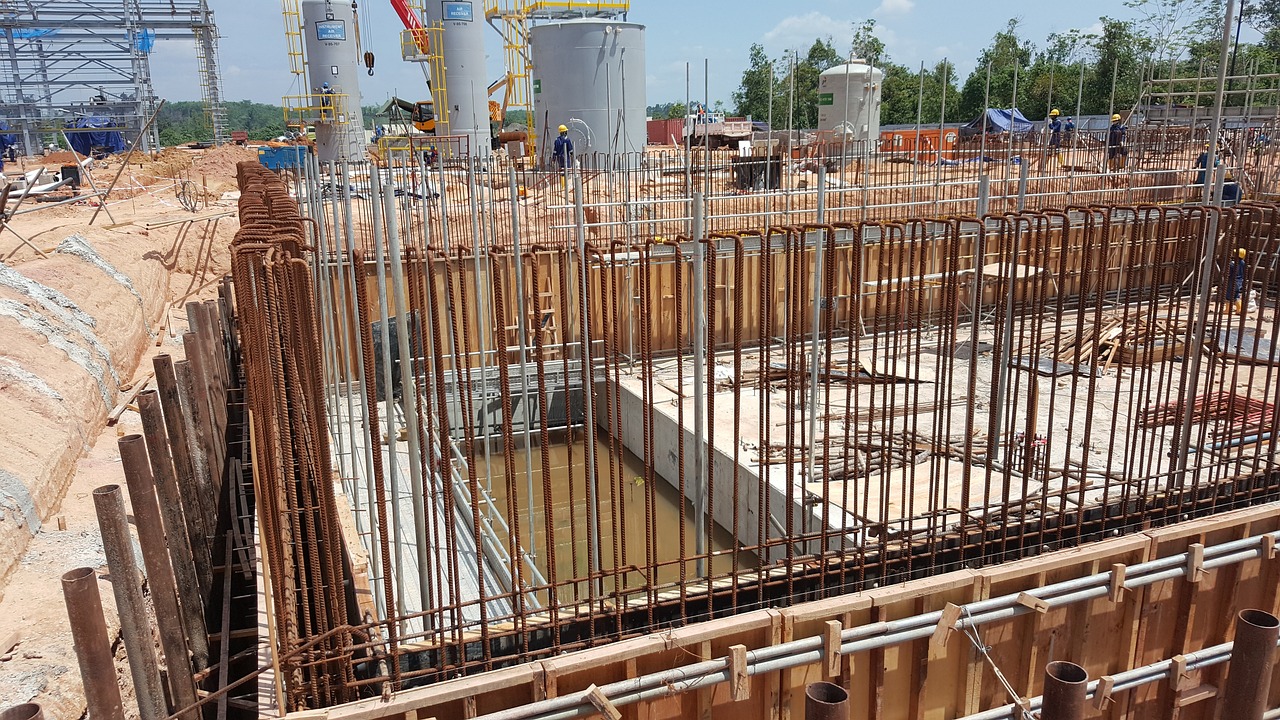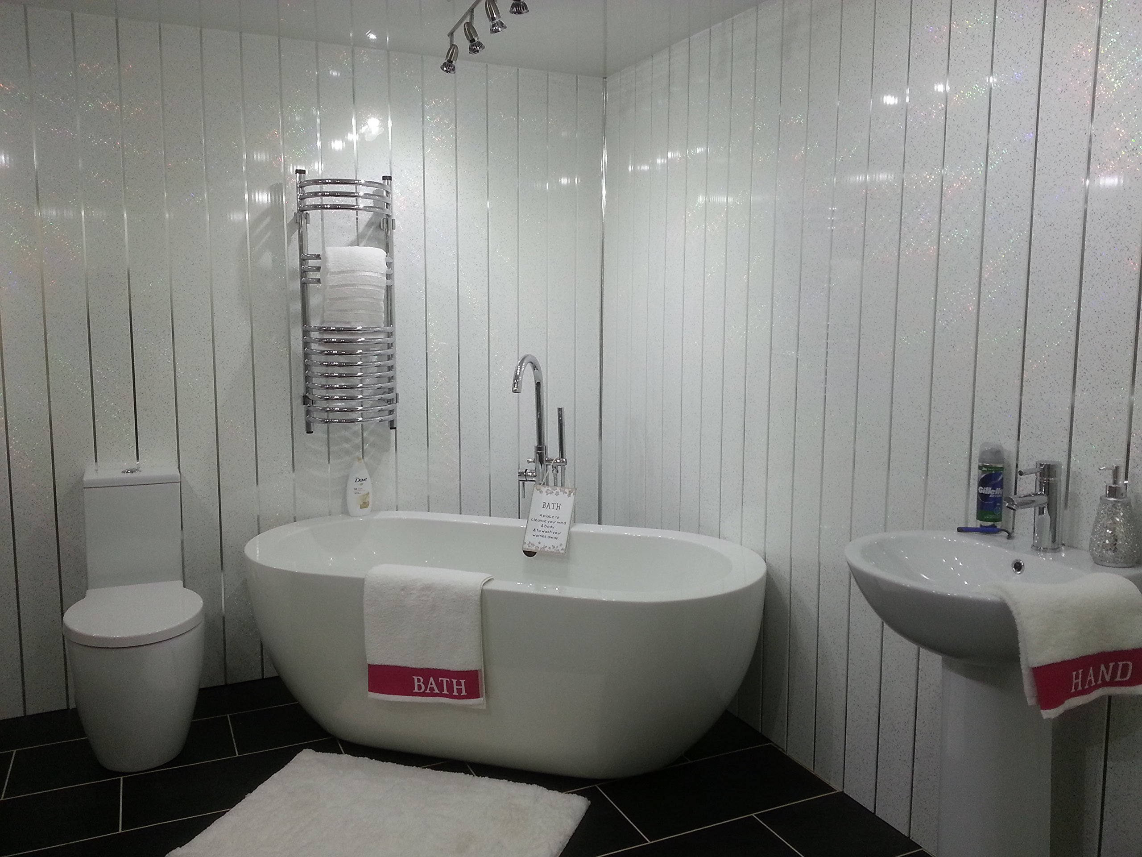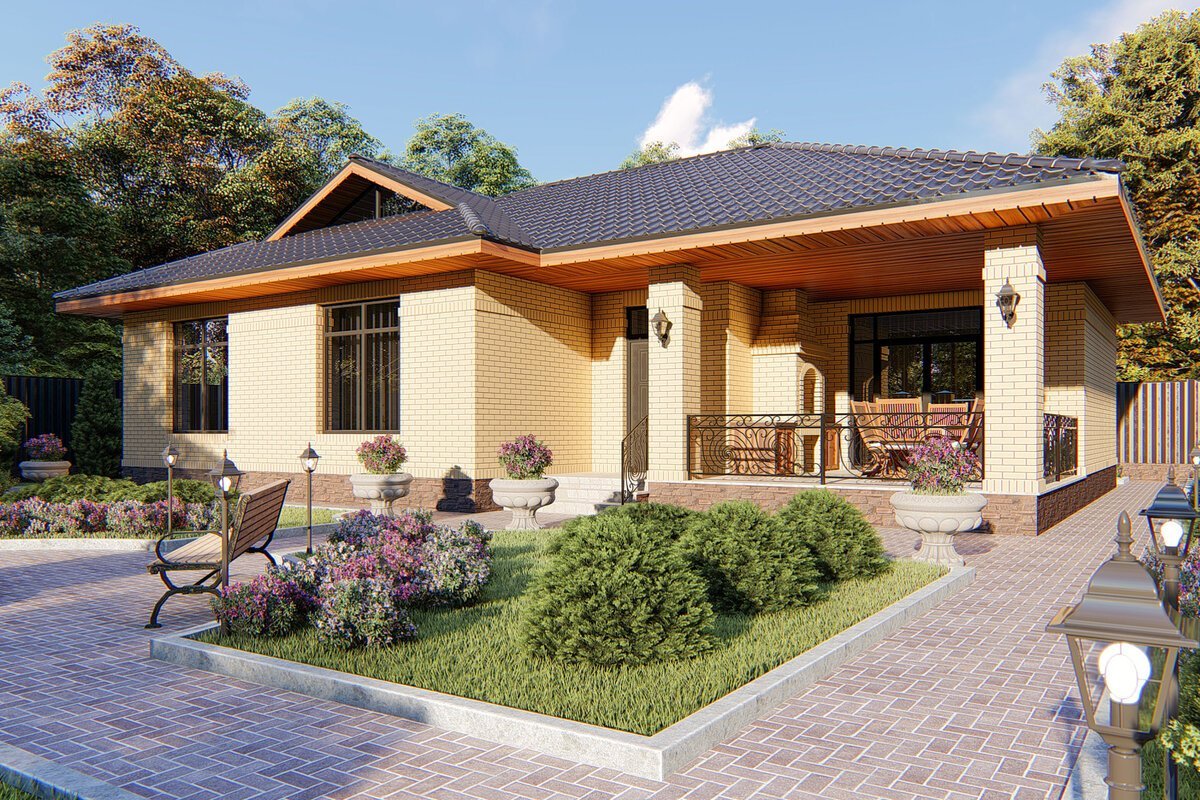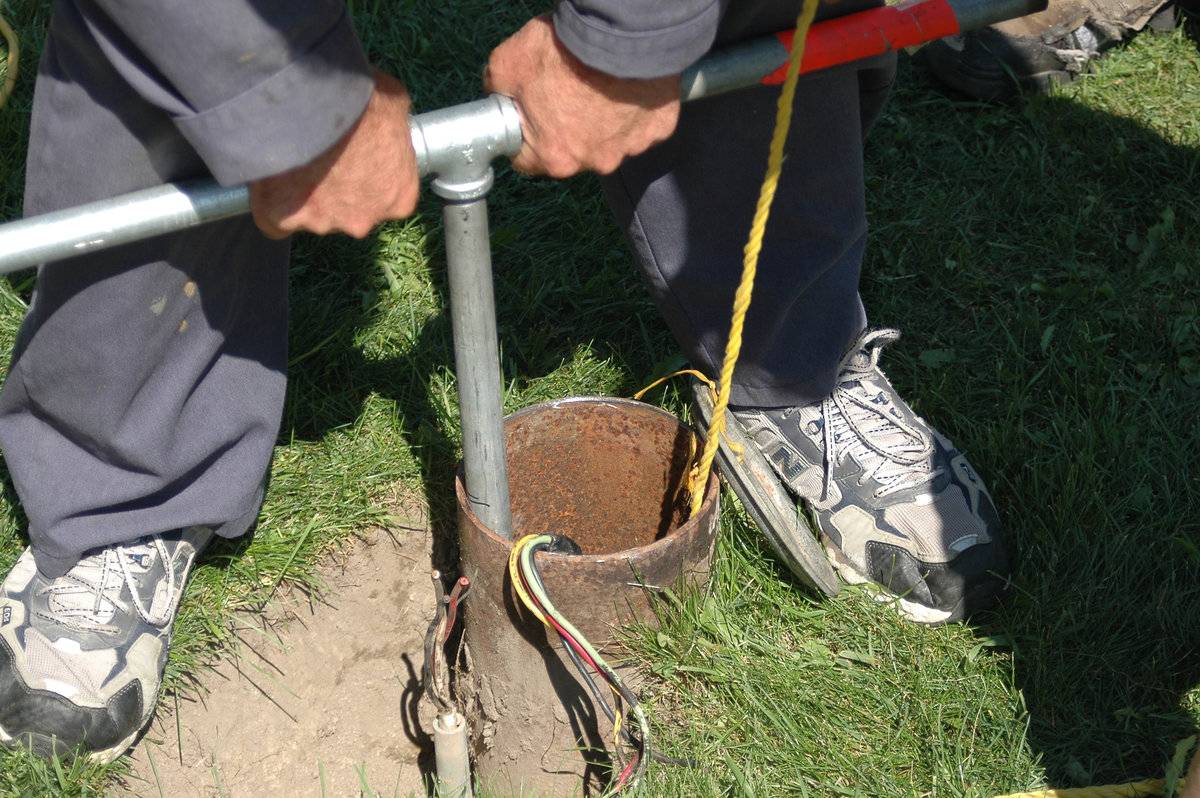HI-TECH BUILDING 2019

Тематика выставки
СИСТЕМЫ АВТОМАТИЗАЦИИ И ДИСПЕТЧЕРИЗАЦИИ:
- управляющие компоненты, контроллеры
- датчики и сенсоры
- программное обеспечение для автоматизации зданий
- диспетчеризация зданий
ИНТЕГРИРОВАННЫЕ СИСТЕМЫ БЕЗОПАСНОСТИ:
- видеонаблюдение, охранное телевидение
- контроль, учет и управление доступом
- биометрия
- охранно-пожарная сигнализация
- мониторинг состояния инженерных конструкций
- молниезащита и защита от импульсных перенапряжений
ЭНЕРГОСНАБЖЕНИЕ, ЭНЕРГОРАСПРЕДЕЛЕНИЕ:
- бесперебойное и гарантированное электроснабжение
- возобновляемые источники энергии
- контрольно-измерительное оборудование
- энергосбережение, инновации
- производство электрооборудования
ЭЛЕКТРОУСТАНОВОЧНЫЕ ИЗДЕЛИЯ И СИСТЕМЫ УПРАВЛЕНИЯ:
- электротехника, системы управления
- кабель и проводка
- электрические щиты, шкафы автоматики
СИСТЕМЫ УПРАВЛЕНИЯ ОСВЕЩЕНИЕМ:
- светотехническое оборудование
- электронные компоненты для осветительной техники
КЛИМАТИЧЕСКИЕ СИСТЕМЫ(отопление, вентиляция, кондиционирование и холодоснабжение):
- приборы автоматики, системы регулирования
- системы центрального управления
- контрольно-измерительное оборудование
Информационные технологии:
- интегрированные системы управления ИТ-инфраструктурой
- мультисервисные корпоративные сети
- комплексные системы связи
- системы хранения данных
- программное обеспечение
АВТОМАТИЧЕСКИЕ ПРИВОДЫ для рольставен, жалюзи, автоматика для ворот
УПРАВЛЕНИЕ ЗДАНИЯМИ:
- техническая эксплуатация
- коммерческое управление
- управление инфраструктурой
- обеспечение безопасности
- профилактическое обслуживание и аварийный сервис
- клининговые услуги и оборудование
- консультационные услуги
- системы управления гостиничными номерами
PASSIVE HOUSE (технологии строительства и оснащения энергоэффективных зданий):
- энергосберегающие строительные технологии и системы
- ограждающие конструкции для каркасных зданий
- теплоизоляция, фасадные системы
- специальное остекление, энергоэффективные окна и двери
- пароизоляционные мембраны
- экологические строительные материалы
- системы вентиляции с рекуперацией тепла
- системы водоснабжения, отопления и охлаждения
- технологии для вторичного использования энергоресурсов
- использование возобновляемых источников энергии
- эффективные материалы для внутренней отделки
- информация по проектированию, техническая литература
GREEN BUILDING (экологическое проектирование и строительство):
- оборудование и системы для оснащения зданий, соответствующие экологическим стандартам
- альтернативные источники энергии
- переработка и вторичное использование ресурсов
- экологическое проектирование
- эко-девелопмент
- сертификация зданий (LEED, BREEAM, DGNB)
ОБЪЕКТЫ ОСНАЩЕНИЯ:
- Многофункциональные комплексы
- Высотные здания
- Офисные здания, бизнес-центры
- Торгово-развлекательные комплексы
- Аэропорты, ж/д вокзалы, метрополитен
- Государственные учреждения
- Олимпийские объекты
- Гостиницы
- Технопарки
- Производственные здания
- Складские комплексы
- Медицинские учреждения
- Образовательные учреждения
- Многоквартирные жилые дома
- Котеджные поселки
- Таунхаусы, коттеджи, квартиры
- Датацентры
Сроки проведения:
Монтаж выставки:
20.10.2019 — 22.10.2019
Работа выставки:
23.10.2019 — 25.10.2019
Демонтаж выставки:
26.10.2019
Dr. Dre, Iovine unveil high-tech new building at USC
LOS ANGELES (AP) — Andre “Dr. Dre” Young and Jimmy Iovine want a new high-tech building bearing their names at the University of Southern California to become a place where young creatives can understand marrying the concepts of art, technology and business.
The music business partners along with USC’s head school officials unveiled the Iovine and Young Hall on the campus during a dedication ceremony on Wednesday afternoon. The school’s marching band commemorated the moment by playing its fight song “Fight On” while confetti exploded into the air after the ribbon cutting.
“What this school does is as much as what it doesn’t do,” said Iovine, a music industry entrepreneur who is known as the co-founder of Interscope Records.
“What it doesn’t do is cut off that potential in your freshman year and silos you into something,” Iovine continued. “To silo an undergraduate is a mistake, as far as I’m concerned.”
Dr. Dre is best known as a producer, rapper and co-owner of Death Row Records. He later started his own record label, Aftermath Entertainment.
The building was named after Iovine and Dr. Dre who donated a combined $70 million in 2013 to create the Jimmy Iovine and Andre Young Academy for Innovation. The academy provides a special four-year program for undergraduates whose interests are spanned in several fields from marketing, computer science, visual design and other arts.
Iovine believes all of those fields can coincide with each other in their building, which USC President Carol L. Folt called “futuristic.” The hall will provide a learning space featuring 3-D printers, electronic labs, a podcast studio, an alumni incubator space, and a motion capture and audio studio.
“When a design artist meets a computer science major, they don’t understand each other,” Iovine said. “The language gets muddled. They don’t understand the why of what each other does. This school keeps that pumping. When you graduate from this academy, you retain and enhance what you had as a kid. That’s the joy of understanding both disciplines.”
MUSIC TO HIGH-TECH EARS: @DrDre & Interscope Records co-founder #JimmyIovine cut red ribbon for high-tech building they funded with $70 million donation at #USC , to support student innovation spanning arts, technology and business. #USCIovineYoung pic.twitter.com/it96nRNODI
— AP Entertainment (@APEntertainment) October 3, 2019
Erica Muhl, the dean of the USC Iovine and Young Academy, said the university is evolving with the times.
“The world is becoming more complex,” Muhl said. “That means problems are becoming more complex. This school aims to find and nurture those thinkers that can address these problems from multiple perspectives with a broad array of tools and methodologies. This allows them to cross those disciplines as native, rather than having to think across them.”
Sydney Loew, 19, is a student at the academy with the hopes of someday running her own graphic design firm. She called Iovine and Dr. Dre “incredible inspirations.”
“We absolutely love having them behind the program,” she said. “And all the time people are just caught off guard by, ‘Wow your school is founded by Jimmy and Dre.’ And still, I have to pinch myself sometimes. It’s really incredible to just have them as people who support us and see that we can do good in the world.”
Along with their initiative at USC, Dr. Dre and Iovine want to expand their efforts. They are planning to build a new high school in the Los Angeles area near the college.
“If we can catch these kids earlier, that would be even better,” Iovine said. “Most high school kids don’t think high school is relevant in their lives. Dre and I understand that, speaking to young kids. If you give a student the advantage to have multiple disciplines, I can tell you as an employer, I’d desperately need that kid. We want other people to copy us.”
10 of the World’s Most Technologically Advanced Buildings
The health and technological advancement of every industry is best showcased through its end products. In the case of the AEC industry, completed technologically advanced buildings and the efficiency of their subsequent use are great learning tools that allow architects to push the boundaries in material development, fabrication, sustainability and interactive design.
Here’s a list of some of the world’s most technologically advanced buildings that push the envelope when it comes to responsiveness, well-being, sustainability and construction costs.
The Top 10 Technologically Advanced Buildings:
#1 The Edge by PLP Architecture
Described as the world’s greenest, most intelligent building, Deloitte’s new Amsterdam head office, the Edge, has received the highest sustainability score ever awarded by the British rating agency BREEAM. The building, designed by PLP Architecture, uses technology to achieve an unprecedented level of resource efficiency, but also create a collaborative work environment in tune with its users. Its LED panels pack about 28,000 sensors that track motion, light, temperature and humidity, creating a unique artificial neural network.
Surprisingly, the building comprises only 1,000 desks. The concept of hot desking–using desks only when they’re needed– increases occupancy efficiency and boosts productivity. The rest of the spaces designated for work are informal meeting spaces and lounge areas.
A smartphone app, developed with Deloitte, is connected to the building which directs you to a free parking spot, finds you a free desk and caters to your preference in lighting and temperature.
#2 Taipei 101 Tower by C.Y. Lee & Partners
Named for its 101 floors, Taipei 101 held the record as the world’s highest building for six years after its completion in 2004. Its sustainable construction has also made it the world’s tallest green building. The building received LEED Platinum Certification in 2012 and has some of the most advanced disaster prevention features ever built.
Taiwan is heavily affected by typhoons, which makes building tall buildings a tricky business, to say the least. Massive storms hit the East Asian coastline each year, bringing wind and rainfall strong enough to take down entire buildings. Taipei 101 tackles this with unprecedented inventiveness. The building’s most notable engineering feature is its tuned mass damper. This element functions as a large pendulum that counterbalances the sway of the building by swinging in the opposite way on hydraulically controlled suspension cables. This movement is controlled and reacts precisely to the movement of the building.
#3 Apple Campus 2 –Cupertino- by Foster+Partners
Apple’s new spaceship-shaped campus in Cupertino, California, has been a hot topic of debate in the AEC community ever since the release of its first images. The heavily-publicized project has a ring-shaped layout enveloping a patch of greenery. It is outfitted with solar panels and will be powered mainly by an “on-site low carbon Central Plant”.
Foster+Partners included a 100,000-square-foot fitness center, 300,000 square feet of research and development facilities, and two miles of walkways and running paths for employees, underground parking, as well as an orchard, meadow and pond. The staff can also navigate the campus on bikes, electric golf carts and commuter shuttles. The building will feature the world’s largest panels of curved glass which will limit glare and provide views of the outdoors from any location inside.
The project received some criticism due to its inward-oriented design that reflects Apple’s notorious secrecy. Some critics have called it ““anti-urban, anti-social, and anti-environmental”. As the first images and impressions of the completed building emerge, we are curious to see if the project will fulfill its ambitions.
#4 Bullitt Center by Miller Hull
The Bullitt Center in Seattle features several systems that make it one-of-a-kind and justify its status of the world’s greenest commercial building. A third of the building’s roof is covered in photovoltaic panels that produce around 230,000 kilowatt-hours per year. Rainwater is collected in a 56,000-gallon cistern and reused throughout the building. It features composting toilets and none of the 350 common toxic chemicals, including PVC, lead, mercury and BPA.
All systems are monitored and the real-time measurements of indoor air quality, energy consumption and photovoltaic power production are available to visitors. One of the most prominent features of the building is the fact that these innovative engineering solutions are visible and celebrated through the building’s architectural style.
#5 Powerhouse Kjørbo by Snohetta
Norwegian architecture firm Snohetta undertook a renovation of an existing 1980s building in Bærum, just outside Oslo, and transformed it into the world’s first “energy positive building” (EPB) or “net positive” building. The 200,000 kWh of on-site photovoltaics produce twice as much energy required to meet the needs of the building. According to predictions, the building will generate enough power in the next 60 years to cover the total amount of energy used to manufacture all the building materials, as well the construction, operation and waste disposal. This is something that is often omitted when considering energy efficiency of contemporary buildings that strive for sustainable performance.
#6 Ten Thousand by Handel Architects
Ten Thousand Santa Monica is a 283-unit, 767,240 square-foot residential tower in Los Angeles comprising four crystalline masses topped with a dramatic angled roof. The building offers an amazing array of tech-infused amenities, including a relay delivery robot named CHARLEY programmed to navigate the building, deliver packages, meals, drinks, etc.
Each resident has an iPad mini that features the Ten Thousand app. They can access the main menu and choose the item to be delivered by CHARLEY. Besides providing connection to the delivery robot, the app also integrates a beacon technology system throughout the building that predicts the residents’ needs. The residents can also use the app-based valet system to pay for training sessions, drinks at the bar, reserve private dining rooms and event spaces, request vehicles, and pay rent.
#7 Ng Teng Fong General Hospital by HOK
The Ng Teng Fong General Hospital is a community college science building in Singapore that uses 38% less energy than a typical Singaporean hospital and 69% less than a typical U.S. hospital. Its design, conceived by HOK, is based on passive sustainability principles aided by several active systems that curb its carbon emissions and power consumption. It is rare for buildings of this type to achieve net zero energy.
The hospital also is the first medical campus to combine continuing care from outpatient to post-acute care in Singapore. Its focus on patient well-being was the driving force behind many of its features, including its heavy reliance on natural ventilation and the presence of vegetation throughout the campus.
#8 Bahrain World Trade Center by Atkins
The 50-story Bahrain World Trade Center (BWTC), known as the country’s first ‘intelligent’ building with integrated SMART IT systems, boasts a unique feature – 3 huge wind turbines tying its two sail-shaped volumes together. The 29 meter wind turbines, each supported by a 30-meter bridge spanning between the two towers funnel and accelerate the wind going in-between the sails. The building is the first building in the world to incorporate this type of technology–and at this large a scale– into its design.
The development also incorporates the use of heat recovery systems, variable-volume chilled water pumps, energy efficient fluorescent lighting, solar-powered roads and amenity lighting, as well as reflective pools at the entrances which provide local evaporative cooling.
#9 IBM Watson IoT HQ by Universal Design Studio
IBM’s new headquarters in Munich is the company’s largest investment ever in Europe, and will serve as a research hub for artificial intelligence, the Internet of Things and Blockchain, among other things. The building, designed by Universal Design Studio, will gather software engineers, programmers, architects, designers, cognitive scientists, researchers and clients working together to bring cognitive computing to IoT. Distributed across more than 25 floors, collaborative spaces will be equipped with IoT devices, occupancy sensors, and voice activation automated interfaces.
As one of the most technologically advanced buildings it can automatically adjust temperature and lighting to users’ preferences, and detect free spots which enables hot-desking. Server rooms are left visible to show the technology driving the experiences communicating transparency and openness.
#10 Sacramento Kings’ Golden 1 Center by AECOM
The solar-powered Sacramento Kings’ Golden 1 Center by AECOM is the first arena of its size to use a displacement ventilation system that directs fresh air upward from floor openings under the seating, instead of pumping forced air down into the arena from overhead diffusers. This kind of ventilation allows for cooling only the space around people instead of the entire building, which makes it more efficient and flexible compared to other ventilation systems. This means that the arena maintains stable temperatures at all times and during both hot and cold-weather sporting events. There is no need to pre-cool the building, so the building can host two events on the same day.
Furthermore, the air conditioning can be crowd-sourced, which means that the audience can use an in-game app to mark whether they’re too hot or cold in real time. The arena is the first to receive approval for the use of this kind of technology, and the first LEED Platinum–certified NBA arena expected to curb its carbon emissions by 24 percent compared to its predecessor–the Sleep Train Arena. The structure is powered entirely by a 1.2-megawatt solar array installed on its roof surface, and an 11-megawatt solar farm located 40 miles away.
Which technologically advanced buildings do you know?
Join our Newsletter
Get our best content on Architecture, Creative Strategies and Business. Delivered each week for free.
What Is High Tech Architecture?
Also known as late modernism or structural expressionism, high tech architecture is a style that emerged in the late 1970s.
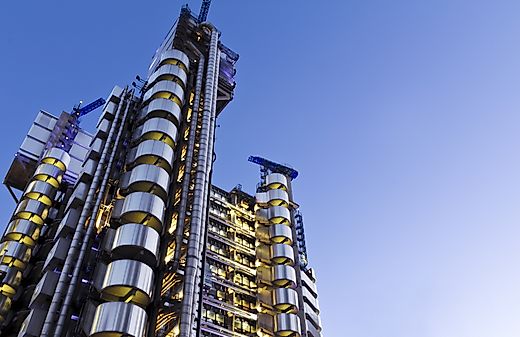
Read more about
High-tech architecture is an architectural technique characterized by integrating high-tech industrial and technological components into the structure of a building. The architectural movement emerged in the 1960s and is seen as a characterization of the transition from modernism architecture to post-modernism architecture.
High-tech architecture featured the preferred application of sheer surfaces and lightweight materials. The architectural design was driven by the concept of showing how technology can improve the world by placing technical features of a building on a building’s exterior. The architects Richard Rogers and Norman Foster were the key figures of implementing high tech architecture in the 1970s, and elements can be seen in their designs all over the world.
Characteristics Of High Tech Architecture
The exterior frame of buildings built using high-tech architecture is composed of steel and glass which have a skeletal structure with interiors being spacious with easy access to floors. The materials used in the construction of the building are mainly lightweight materials, and the pipework is colorful. High-tech architecture was a favorite design employed in the construction of many malls, stadia, and commercial buildings.
Famous Examples Of High Tech Architecture
1. John Hancock Center (Chicago, US)
The John Hancock Center is a skyscraper located in Chicago, Illinois. It is among the tallest buildings in the city with 100 floors. John Hancock Center is currently the eight tallest skyscraper in the United States and rises to 1,128 feet above the streets of Chicago. Construction of the building commenced in 1965 and was designed by Skidmore, Owings and Merrill architects together with Fazlur Rahman Khan who used the high-tech architectural design which is expressed on the building’s exterior which has an X-braced exterior used as an external skeleton to reinforce the building from strong winds and even earthquakes.
2. Centre Pompidou (Paris, France)
The Centre Pompidou (also known as the Centre Georges Pompidou) is a large building located in France’s capital, Paris. The building occupies 103,305 square meters of floor area and hosts the Musee National d’Art Moderne, the biggest modern art museum in Europe and the Bibliotheque Publique d’Information, a large public library. The Centre Pompidou was constructed from 1971 to 1977 and was designed by several architects including Italian Renzo Piano and Gianfranco Franchini and British Richard Rogers. The building is one of the best examples of the application of high-tech architecture and features an elaborate external skeleton made of colorful tubes.
3. Lloyd’s Building (London, England)
Lloyd’s building is located along Lime Street in London, England and is the headquarters of Lloyd’s of London, an insurance company. The building was constructed from 1978 to 1986 and was designed by the architectural firm Richard Rogers and Partners. Lloyd’s building exhibits high-tech architecture and is also known as the “Inside-Out Building” due to its appearance where major structural appliances such as stairs, elevators, electrical systems and water pipes being on the building’s exterior, a distinct characteristic of high-tech architecture.
Decline In Popularity
High-tech architecture was popular in the 1970s but started to experience a decline in the 1980s. The primary cause of the decline is the emergence of post-modern architecture in the late 20th century which absorbed many characteristics of high-tech architecture.
What is High Tech Architecture?
High-tech architecture is an architectural technique characterized by integrating high-tech industrial and technological components into the structure of a building. The architectural movement emerged in the 1960s and is seen as a characterization of the transition from modernism architecture to post-modernism architecture.
Dr. Dre, Iovine unveil high-tech new building at USC
LOS ANGELES (AP) — Andre “Dr. Dre” Young and Jimmy Iovine want a new high-tech building bearing their names at the University of Southern California to become a place where young creatives can understand marrying the concepts of art, technology and business.
The music business partners along with USC’s head school officials unveiled the Iovine and Young Hall on the campus during a dedication ceremony on Wednesday afternoon. The school’s marching band commemorated the moment by playing its fight song “Fight On” while confetti exploded into the air after the ribbon cutting.
“What this school does is as much as what it doesn’t do,” said Iovine, a music industry entrepreneur who is known as the co-founder of Interscope Records.
“What it doesn’t do is cut off that potential in your freshman year and silos you into something,” Iovine continued. “To silo an undergraduate is a mistake, as far as I’m concerned.”
Dr. Dre is best known as a producer, rapper and co-owner of Death Row Records. He later started his own record label, Aftermath Entertainment.
The building was named after Iovine and Dr. Dre who donated a combined $70 million in 2013 to create the Jimmy Iovine and Andre Young Academy for Innovation. The academy provides a special four-year program for undergraduates whose interests are spanned in several fields from marketing, computer science, visual design and other arts.
Iovine believes all of those fields can coincide with each other in their building, which USC President Carol L. Folt called “futuristic.” The hall will provide a learning space featuring 3-D printers, electronic labs, a podcast studio, an alumni incubator space, and a motion capture and audio studio.
“When a design artist meets a computer science major, they don’t understand each other,” Iovine said. “The language gets muddled. They don’t understand the why of what each other does. This school keeps that pumping. When you graduate from this academy, you retain and enhance what you had as a kid. That’s the joy of understanding both disciplines.”
Erica Muhl, the dean of the USC Iovine and Young Academy, said the university is evolving with the times.
“The world is becoming more complex,” Muhl said. “That means problems are becoming more complex. This school aims to find and nurture those thinkers that can address these problems from multiple perspectives with a broad array of tools and methodologies. This allows them to cross those disciplines as native, rather than having to think across them.”
Sydney Loew, 19, is a student at the academy with the hopes of someday running her own graphic design firm. She called Iovine and Dr. Dre “incredible inspirations.”
“We absolutely love having them behind the program,” she said. “And all the time people are just caught off guard by, ‘Wow your school is founded by Jimmy and Dre.’ And still, I have to pinch myself sometimes. It’s really incredible to just have them as people who support us and see that we can do good in the world.»
Along with their initiative at USC, Dr. Dre and Iovine want to expand their efforts. They are planning to build a new high school in the Los Angeles area near the college.
“If we can catch these kids earlier, that would be even better,” Iovine said. “Most high school kids don’t think high school is relevant in their lives. Dre and I understand that, speaking to young kids. If you give a student the advantage to have multiple disciplines, I can tell you as an employer, I’d desperately need that kid. We want other people to copy us.”
Follow AP Entertainment Writer Jonathan Landrum Jr. on Twitter: http://twitter.com/MrLandrum31
Copyright 2019 The Associated Press. All rights reserved. This material may not be published, broadcast, rewritten or redistributed.
